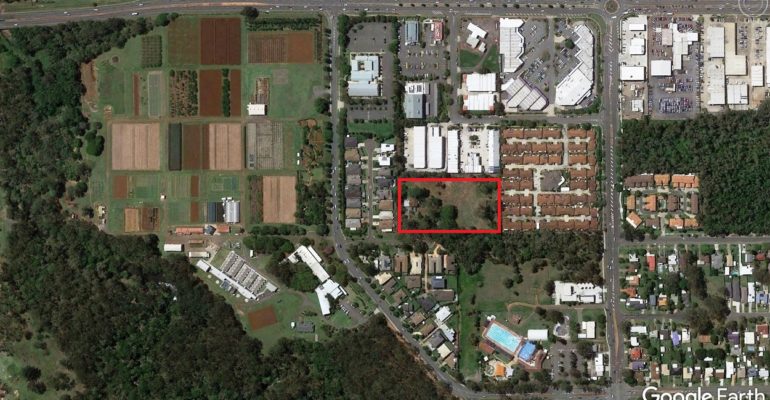
Plans to build a 199 unit retirement village on a 9,677 sqm block of land at 236-246 Queen Street Cleveland are being considered by Redland City Council.
Nearby residents are concerned about the scale of proposed development on this site and the massive increase in traffic expected if this project is approved.
The site proposed for this development abuts a quiet and attractive residential area that can only be accessed by a cul-de-sac from Delancey Street.
There has been no formal opportunity to comment on this proposed development because it is ‘code-assessable’ under the pro developer Redland City Plan.
A petition opposing the proposed development was received by Redland City Council at its general meeting on 2 September 2020. This petition was signed by 235 people, including over 100 from the immediate vicinity.
Nearby residents and others are hoping that this development application MCU20/0077 will be ‘called in’ by divisional councillor Peter Mitchell for consideration at a general meeting of the Redland City Council.
Discussing this development application, in public, at a general meeting would provide Redland City Council with an opportunity to explain why this block of land is now being considered for development of 199 dwellings when just a few years ago the site was covered in trees and zoned Environmental Protection.
A ‘lifestyle village’ for lonely old people
Residents at the proposed ‘lifestyle village’ are expected to be seniors and retirees who are generally single or have partners who live in high care accommodation off site, according to the developer’s planning report.
The proposal is for a semi-dependent retirement facility comprising 197 single bedroom dwelling plus one two bedroom unit and a manager’s unit.
The buildings will have up to three storeys of residential accommodation with no buildings exceeding a height of 13 metres.
Development will cover 42% of the site which has an area of 9,677 sqm.
The proposed development exceeds the expected requirements for communal open space but does not comply with expected requirements for private open space, as shown in the table below.
| Required open space | Proposed open space | |
| Ground floor units | 25.0 sqm | 15.2 sqm |
| Units on levels 2 and 3 | 10.0 sqm | 5.2 sqm |
Car parking, vehicle traffic and wheelchairs
The required number of car parks for this type of development is 96 which includes one space for every three accommodation units and 10 spaces for visitors. Secure parking for 59 mobility scooters will also be provided.
This part of Queen Street (connecting to Delancey Street) is currently a very quiet road with estimated traffic of 240 vehicles per day.
The traffic engineer’s report estimates that the proposed project could result in an additional 420 vehicle movements per day taking the total daily traffic volume to around 660 vehicles per day. This is a 175% increase.
Given the planned development is for an aged cohort it will require some people to regularly climb from the bottom of a hill.
The gradient averages about 1:14 but in places it is 1:8. This is not ideal for wheel chairs as noted in Australian Standard AS1428.1 “Design for Access and Mobility”. A very winding footpath would be needed to get up the hill according to grade requirements.
236-246 Queen Street has an interesting history
The development is proposed by Bristar Group Pty Ltd with the consent of property owners Michelle Maree Webb and Adam Arthur Webb.
The partly cleared site is now zoned as medium density residential under the pro-developer Redland City Plan.
But five years ago the site was covered in vegetation (both native and non-native trees) and zoned Environmental Management.
How did a well vegetated site with environmental values become zoned for medium density residential development?
Trees cleared at 236-246 Queen Street
Vegetation covering a significant portion of the site was cleared in September 2015 despite the site being zoned Environmental Protection.
In June 2015 Mrs Webb submitted to Council an application to build a secondary dwelling consisting of various structures dispersed widely across the property.
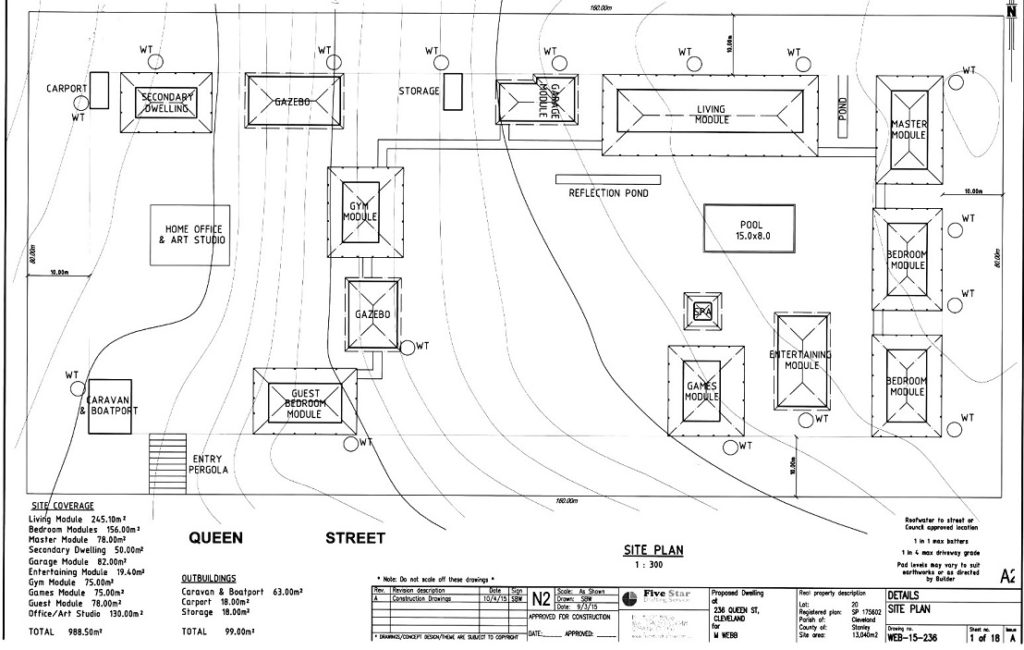
Redland City Council’s then applicable local laws for protection of trees contained a large loophole. Any tree could be removed from a property if it was close to an existing building or an approved (but not yet constructed) new building.
In late September 2015 a large amount of vegetation was removed from the site including 6 eucalyptus (koala) trees and 20 mature paperbark trees.
The tree clearing resulted in a complaint to the Council on 21 September 2020. Work was soon suspended by the Council but not until a large area had been cleared.
On 5 August 2016, nearly a year after the trees were chopped down, court proceedings against Mrs Webb were filed by Redland City Council.
The Council sought declarations that the Building Works approval (BD155692) be set aside, a Material Change of Use be applied for and the premises be revegetated.
Court records include lengthy affidavits which provide much information about how the trees came to be removed from this site.
On 5 October 2016 Mrs Webb lodged an appeal against the Council’s decision to refuse a development application for 236/246 Queen Street.
In an affidavit sworn in March 2017, Adam Webb stated that he is employed as a senior planner with Redland City Council and that his wife Michelle also worked for the Council. In the same affidavit, Mr Webb also mentioned the steps he took to disclose his interest and to ensure that he would not be involved in assessment of plans for development on this site.
The Court was advised in May 2017 that Redland City Council was discontinuing proceedings. What happened?
Zoning changed for 236-246 Queen Street
In September 2015, the draft new City Plan was publicly notified. Public submissions were invited from 14 September 2015 to 27 November 2015.
The land at 236-246 Queen Street was shown as “Environmental Management” which is generally equivalent to the previous zoning of “Environmental Protection”.
It appeared, to the community, that there was no intention to change the land use that would be permitted for this site when the draft City Plan was framed.
So there were was no reason why any local residents should have had any concerns, at this time, about the possibility of this site being rezoned to medium density residential development. But maybe the tree clearing activity on this block in late September 2015 should have been a clue.
In the lead up to her re-election as Mayor in 2016, Cr Karen Williams said that new City Plan “proposes no significant changes but includes improvements on clarity”. So very reassuring.
After the 2016 local council elections local councillors spent many hours discussing more than 5,000 submissions about the draft City Plan
“Following the Council elections in March 2016, these submissions have been subject to intensive review with Councillors spending almost 100 hours in 26 internal workshops with council officers to consider the details of all submissions and draft responses,” Mayor Williams said.
Councillors voted to proceed with the new planning scheme at a special council meeting on 28 February 2017.
Councillors resolved that a number of amendments would be adopted but declared that “the changes do not result in the proposed planning scheme being significantly different to the version released for public consultation”.
One very specific amendment to the draft City Plan was included in the final resolution adopted by the Council:
“That 236-246 Queen Street, Cleveland be changed to Medium Density Residential Zone in accordance with the submission workshop directions in response to submission ID#3508.”
The Council responded to very few city plan submissions by ‘up-zoning’ the whole of a property.
The decision to rezone 236-246 Queen Street from Environmental Management to Medium Density Residential was arguably the most significant up-zoning response to submissions in the whole process of making the new Redland City Plan.
After the Special Meeting on 28 February 2017, Council published the Submissions Review Report which included a reference to submission ID#3508 and its grounds for the change in Zoning.
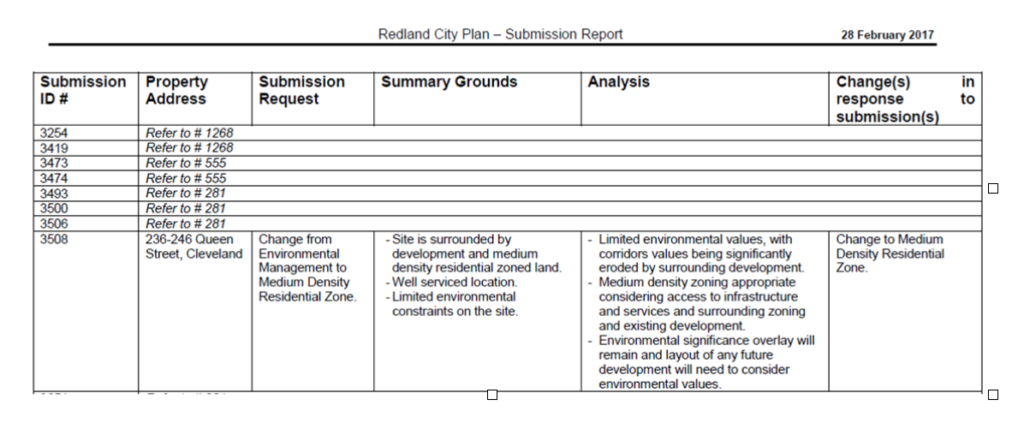
At the time when councillors voted to rezone this land from Environmental Management to Medium Density Residential, there were two ongoing court actions between the Council and property owner Mrs Webb.
But these actions were discontinued after Council voted to rezone the property. It is unclear as to when the decision to discontinue proceedings was made and who made this decision.
Following discussions with the State Government, the developer friendly Redland City Plan was adopted on 8 October 2018 and 236-246 Queen Street was officially zoned Medium Density Residential.
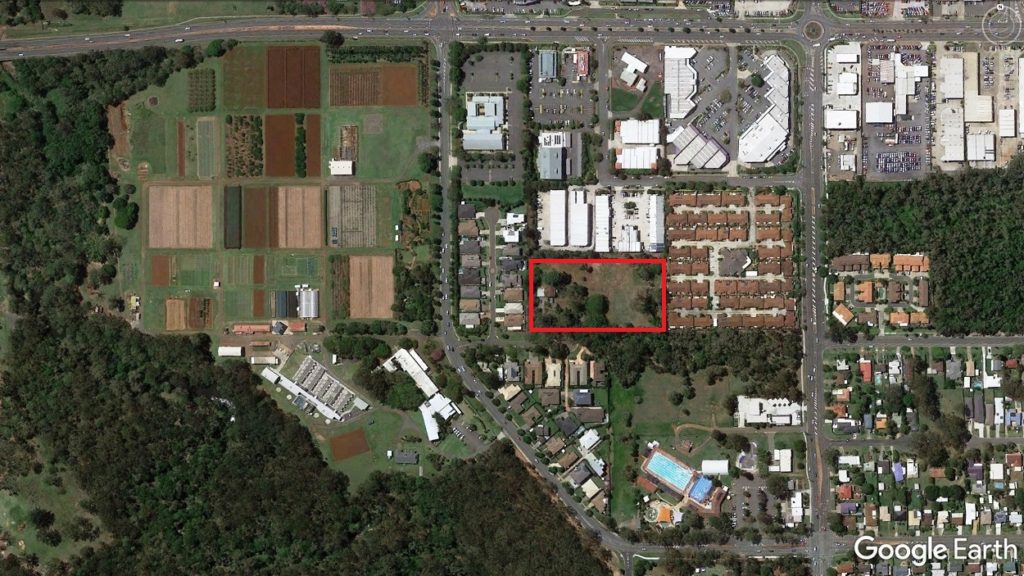
Redlands2030 – 29 November 2020
Please note: Offensive or off-topic comments will be deleted. If offended by any published comment please email thereporter@redlands2030.net
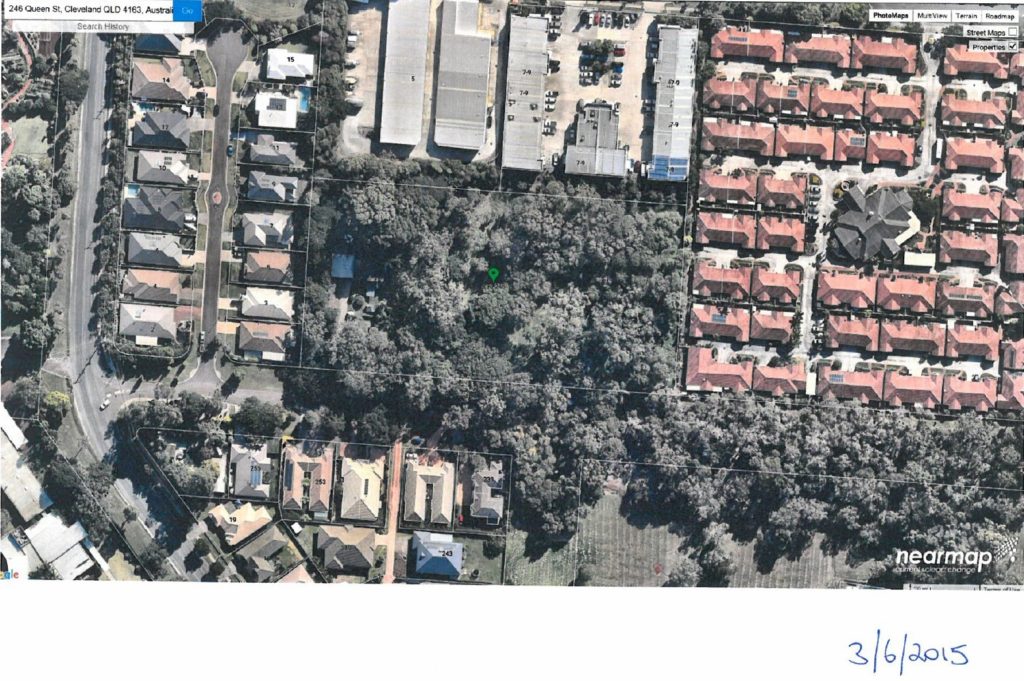
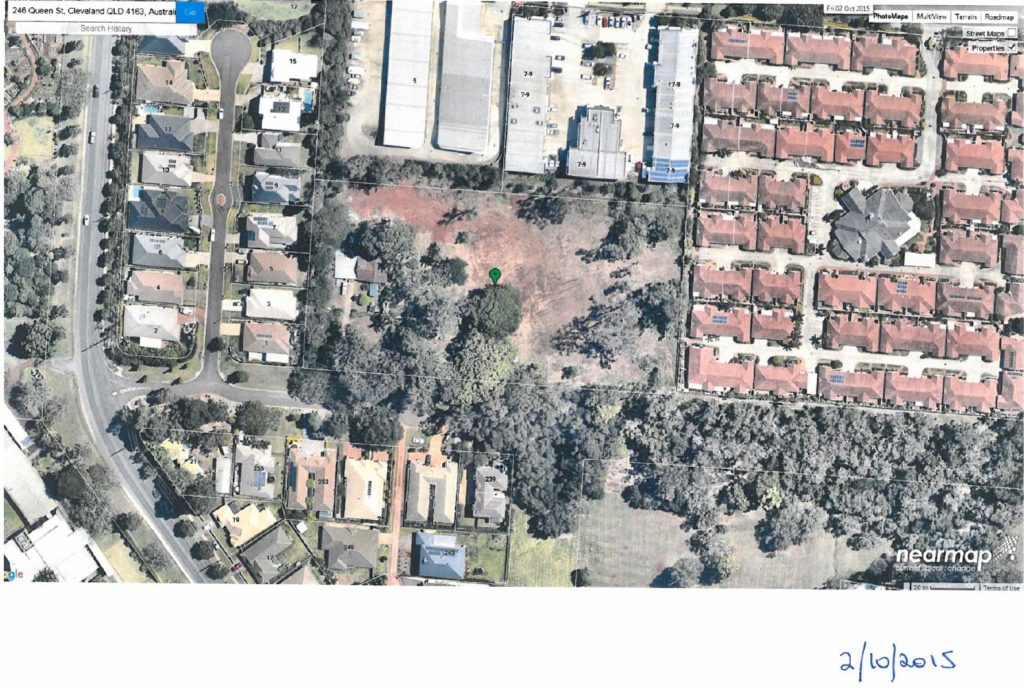
2 Comments
At this late stage even our Councillors can see that the development is a gross over development of the site, and the application could be at lest trimmed in line with purpose or overall outcomes that include some design benchmarks of the new scheme:
1. buildings are set back from property boundaries to maintain a consistent streetscape character, and protect the privacy and amenity of adjoining residences;
2. development incorporates architectural styles and elements that reduce the visual impact of the built form;
Another avenue for mitigating the impact of this proposal is that the section plans provided do not clearly illustrate the overall height of the proposed development (ie number of storeys). The cross-section available shows the proposal as (in part) four (4) storeys. The relevant assessment benchmark to this matter is the overall outcome of the Medium density residential zone code, which states development is generally two to three storeys in height unless otherwise intended in a particular precinct. Other developments in the precinct are two stories or less!
The amenity of adjoining residences comprises an existing low-density streetscape, providing a sense of place and privacy to a swag of adjoining residences. The visual impact of the planned facility, especially given the clearing that has occurred and the institutional nature of the development clearly detracts the visual amenity of the area into the future.
The impact of traffic will obviously be an adverse impact on adjoining. There are about 25 residents in the vicinity and traffic projects generated by 199 units seems to understate the traffic generated but also servicing the facility.
My fellow residents deserve better from our elected Councillors!
What a rort. What were the Councillors thinking. The application should be called in by Councillor Mitchell and the process discussed, publicly, warts and all at a General Meeting of Council. On face value, it has been a sorry saga at the expense of a local community. The least that is owed to the locals is an explanation about how 199 aged care units in a low-density residential area align with the promise of “no significant change!” They might like to hear the reasons for any approval given the assessment criteria validated when Council enabled a windfall rezoning in 2018.