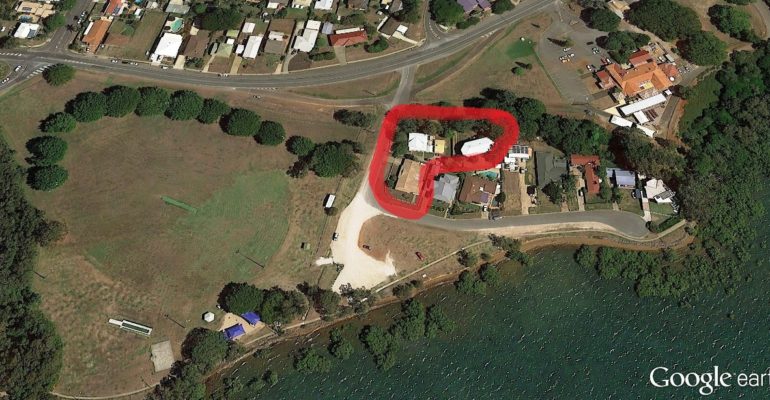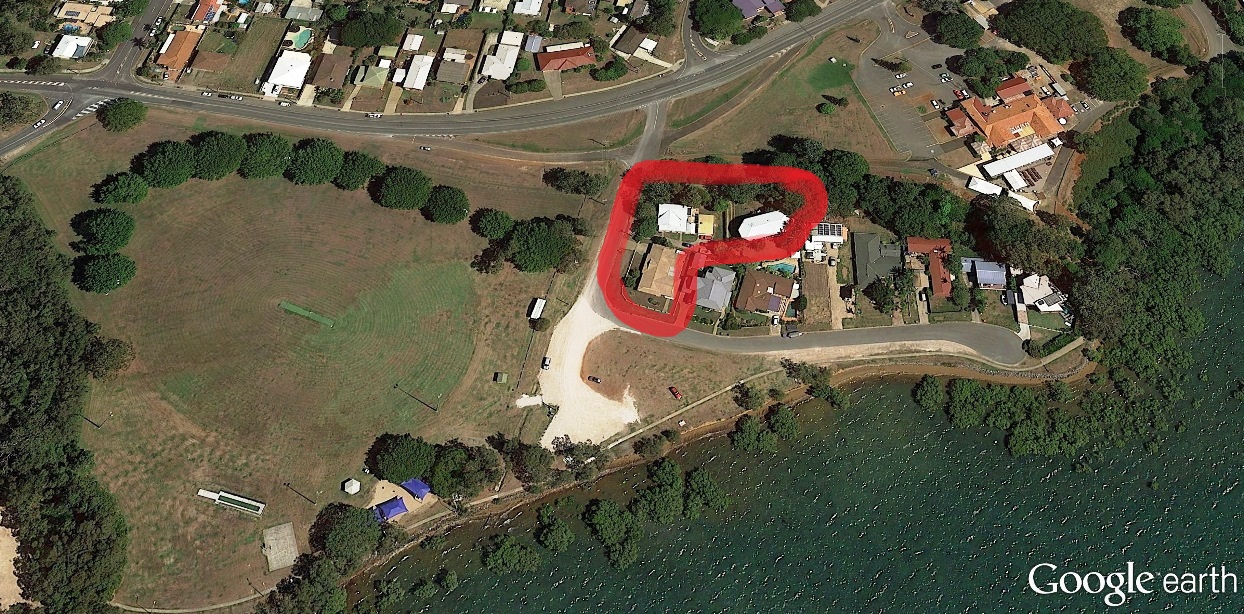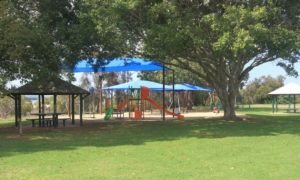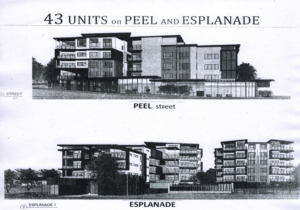

A six storey development is being proposed for an area between Sel Outridge Park and the Redland Bay Hotel
Plans to develop a six storey apartment complex near the Redland Bay coastal foreshore will soon be considered by Redland City Council.
Development application MCU 013483 proposes to construct 42 apartment units on a site between Sel Outridge Park and the Redland Bay Hotel, at 18 Hamilton Street and corner Peel Street and the Esplanade, Redland Bay.
The proposal significantly exceeds the three storey height limit envisaged by the Redlands Planning Scheme. With 42 units on a 2063 sqm site the density would be worse than one unit per 50sqm…tight living in an area poorly served by transport and other infrastructure.
This development application was formally submitted on 26 June 2015 and Council issued an information request dated 23 July 2015.
A year later, in July 2016, this proposal was the subject of public consultation and concerned residents made submissions to the Council.
Community reaction is mounting
Community action has begun with the local Facebook page already gathering “likes” see Save the Redland Bay Foreshore and a community petition is anticipated.
As more and more locals are made aware the scale of the development on sensitivity of the foreshore lands. They are asking….
- Do we need it?
- Do we want it?
- How can a development be so out of synch with the planning scheme.
Sel Outridge Park

Sel Outridge Park
The Sel Outridge Park and the area generally on the foreshore in front of the development is a busy recreation area used by those people who live in Redland Bay and beyond. In SEQ foreshore parks are premium open space. Foreshores are a limited resource and given population projections regionally existing foreshore parks should be valued for current communities and prized for future generations.
The proposed Sel Outridge Park Foreshore Master Plan describes the park and surrounds in terms of sport and recreation as being:
“The predominant sporting activities which occur in the park are cricket, rugby, basketball, kayaking, cycling, walking, jogging swimming and personal training. The recreation ranges from free play to Bar-b-quing, family gatherings, school outings, kite flying, dog walking and contemplation. The facilities are maintained by the council. At present the parks primary function is a sporting facility. The synthetic cricket pitch is used regularly for junior games during the cricket season.”
A scenario, what’s not to like about this proposal?
Imagine living in a unit overlooking the bay, a short walk to the pub, then down to the bay for a kayak or across the park to shoot a few hoops. Seems fantastic for the new residents, maybe cashed up retirees with a couple of cars and a boat.
What are all these people that live in the area complaining about? Is it changing their life so much or is it just that anti development crowd at it again. After all, doesn’t bricks and mortar create jobs (for a little while anyway)?
Lets look at some of the things that these anti-development activists are saying about this development and a response scenario
Building Height
Problem: This area is zoned for 3 storeys (13m). This development is getting up to 24m and 6 storeys This will have a severe impact on the residences with adjoining boundaries (perhaps likened to living in cave) and the houses over the road in Broadwater Terrace having part of their water/park views replaced by concrete towers. The general village “feel” of the area will be eroded. Restricting the structure to it’s zoning of 13 m would probably be acceptable to most.
Response: The unit block is going to be high (6 storeys), but that’s only about the same as the one up in Redland Bay city centre or the Rhodes development near Capalaba Park, so it should be OK. Also the locals may come to like the new view, or perhaps move away so we can then build more units like these on this prime real estate.
Traffic/Parking/Safety
Problem: With an allowance of one car park per unit, there would be an estimate 20-40 additional cars that will be parking out on the streets as well as unleashing another 60+ cars on to the roads each day. Included is an extract from the Council’s draft Sel Outridge Park Foreshore Master Plan that describes the transport and traffic for that area:
“Vehicular access and parking is currently concentrated on Peel Street. The parking is informal and unsealed. The park is busy with training most months of the year. The summer months produce peak load times and when major events are held vehicular access can become congested. “
This is in also adjoining the area to the south(under Weinum Creek PDA) which has well reported car parking issues due to island commuting. What this does mean is that the people that now use Sel Outridge Park for sport and recreation, probably can’t, as there will be no car parks.
Response: Only one carpark per dwelling unit!!! Where am I going to park my boat? The traffic shouldn’t be an issue though as there were many recent election promises to fix the roads and traffic congestion down this way.
Fit with the surrounding area in Redland Bay
Problem: The surrounding area has established houses that are predominantly 1 and 2 stories. A 6 story unit block would not be in keeping with the “feel” of the area and would be a significant feature of the landscape from Hamilton Street/Broadwater Terrace. It would even be encroaching on the outlook from the Redland Bay Hotel.
Response: Get with it. This is progress. If I am living in one of the units, it won’t be obstructing my view
Where next?
This development is an opportunity for the Redland City Council to show some leadership and not only apply it’s own development code to protect existing residents and preserve the foreshore for all, but suggest some enhancements that could make this a model development, a blueprint for others to copy.
Mandating adherence to the current zoning restrictions and limiting the development to 3 stories would go a long way towards this.
It will be interesting to see which way the planning officers jump. It could be seen a watershed DA in the broader battle in the community about residential densities (under both the current plan and the new plan). It is to be hoped that it will be subject to frank discussion in open Council.
Join the lobbying by the local community, “Like”, comment or share the Facebook page Save the Redland Bay Foreshore, sign petitions, write to local Councillors.
P. Hoare
Redland Bay
Published by Redlands2030 – 25 September 2016
Please note: Offensive or off-topic comments will be deleted. If offended by any published comment please email thereporter@redlands2030.net

8 Comments
Delay in Redland Bay Foreshore Development
A decision on the 42 unit development on Redland Bay foreshore has been postponed with the likely decision date now being late January (through a General Council Meeting).
The positive thing is that the delay is caused by Mark Edwards calling in this proposal (challenged the developer) on the grounds of building height and density. The outcome was that the developer will amend the design in line with what is more appropriate for the site.
Things we need to look out for:
• “what is more appropriate for the site” may have different views for:
o developers
o councilors
o local residents
o the public that use the Esplanade and Sel Outridge Park
• If the new proposal is still impact assessable (non compliant by the code) and an MCU (material change of use), the general public should have the opportunity to view and assess the new proposal and provide submissions as they would with any new proposal
• This should not be left to be a negotiation between the developer and council officers if it is not code assessable
• We need to continually monitor the council progress as it has been made clear to us by Council Planning Officers and our local Councilor that they will not be proactive in keeping us up to date.
I would think that the heightened public interest in protecting this area of the foreshore from high rise development may have had significant impact on the path that this has taken. It is important that the public is kept informed of progress of the approval steps to ensure that their contribution leads to best outcome for all that use the foreshore
If you want this type of development then you need to have a new train line made to redland bay, lots of housing coming up not to mention shoreline line and weinum creek. Some people say there is no need for a train line… However in 5 years there will be a need so start planning for one now since it takes local and state government years to organise things here in the Redlands.
It’s becoming increasingly obvious that developers, certain politicians and some so called “locals” have a vision for the Redlands that involves transforming it into a copy of the Gold Coast or Caloundra, where the shoreline is crowded with multi story units and locals,fast become priced out of living here.
Redland Bay is a seaside village, it is the only suburb within the Redlands that you don’t go through to reach another suburb. Unless you live in this part of the area you don’t turn left near the BP service station and as such it is uniquely protected from the ever increasing over development.
When will people wake up and realise that developers are actually destroying the very reason they chose to live here and still do? Cleveland, Capalaba and Alexandra Hills are prime spots for this type of development. It is only the greedy that have no conscience of the damage they are doing to the area all to line their pockets.
Do those of us who have lived here for years, paid our rates, raised our families not have any right to a certain quality of,life? This is what we have planned for all these years and now the pro development fraternity are saying if we don’t like what’s happening we can always move.
I’m more amazed that our council voted in and paid to represent us seem to have more excuses for supporting developers than reasons to stand up for the residents.
Well said, Randy. I agree with every point you raise. It just seems to me that no matter how many submissions, public comment, pleas to Councillors and Letters to the Editor against the over development of Redland Bay, NO-ONE in authority is listening.
Not all rate payers are equal. When a house was being built a few metres too high in Plymouth Court Raby Bay Qld 4163 the council had the building work stopped.
That is a few metres not a few stories. 🙂
It blocked someone’s view.
When the community had the 2006 planning scheme foisted upon it…almost certainly many objected to 3 storeys…now with hindsight some are saying 6 storeys are consistent with overall outcomes or the underpinning, overarching intent etc etc etc
But people in the street are being taken for a ride by the planners…simply ask how does 3 storeys ever equal 6.
If there is a basis for an increase why does’nt the draft City plan show that option.
No these weasel words only make sense in the language of the development facilitators, people should demand of the politicians and the planners that they say what they mean and mean what they say…it is simple.
I will start out by saying that I think a 3 story apartment building of 13 metres would be suitable at this location. I believe that any such development:
• Would add to the diversity of housing stock in this area and provide for a number of smaller dwelling units that would better suit 1 or 2 person households.
• Provide easy walkable access to a range of local community facilities (shops, parks and foreshore areas).
• Would be more cost effective for any likely residents, as it won’t necessitate the inclusion of lift structures that all add significant on-going body corporate costs.
• Would provide a high scenic outlook for its residents.
• Would not be out of scale with nearby residential buildings that can currently be built to 2 storeys high.
I do not think that the current proposal (as revised) is suitable at this location. Mainly because I think the additional dwellings are not required in an area with low local employment and poor public transport service. This will mean that any additional dwellings will only be adding to the daily exodus of cars and people to places elsewhere and back each workday.
Generally height restrictions are put in place to serve any number of reasons. For example it may be put in place to:
• Alleviate a potential interference problem for airplane flight paths. Hardly likely to be the case here.
• Physically restrict the number of dwellings available in a given area due to issues such as servicing constraints, capacity issues, or just desired character. Possible one of these may be the reason why Council originally imposed a height restriction.
• Restrict possible scenic viewsheds from public places. Possibly the case here as well. Having a beer in the Redland Bay Pub looking towards the rear of these apartments may not be desirable. Whereas a view across the water towards the SMBI is much more pleasant when quaffing down a beer.
The trouble is that the ordinary punter will never know what Council is considering because the planning scheme is silent as to how this non-compliance with the height restriction is to be assessed. To delve into the planning jargon, the assessment will go like this:
1. First port of call is the probable solution (i.e. do this and you comply). Here it is black and white – 13 metres.
2. Don’t comply with 1, move onto the specific outcome (i.e. this is what we are trying to achieve). No joy here as it simply refers to the building heights mentioned in the probable solutions. Circular compliance requirement that gets you nowhere.
3. Moving on up, we escalate to the overall outcomes for the zone. These are the real general motherhood statements that seek to articulate what you would find across all areas within this zone. Again nothing for you, I or the applicant to get an appreciation of what Council will be relying on as to whether it thinks 3 storeys is right or 6 storeys is about right.
The planning scheme has an absence of an articulated measurable criterion on which this assessment will be made. I am sure Council will have something, but it is just not articulate in its planning scheme. Is it a viewshed? The applicant seems to think so as that is how they have responded to the information request. Trouble is it seems to be relying on existing mature vegetation located in the adjoining road reserve (land they don’t own or control) to provide this screening. This vegetation can be removed at any time and will be removed if required by this development or as part of a wider road network requirement.
We are not talking glitter strip here – this is sleeply Redland Bay. In this instance I say 3 storeys good – 5 storeys bad. But Council need to plug this particular gap in its planning scheme because I can see a lot more traffic coming this way.
I wouldn’t hold your breath waiting for Council to ‘plug this particular gap’ as ambiguity, mealy-mouthed words and intentional lack of clarity is the way this Council leaves itself the option of making any decision to allow for any developer request. This is simply the way they work!